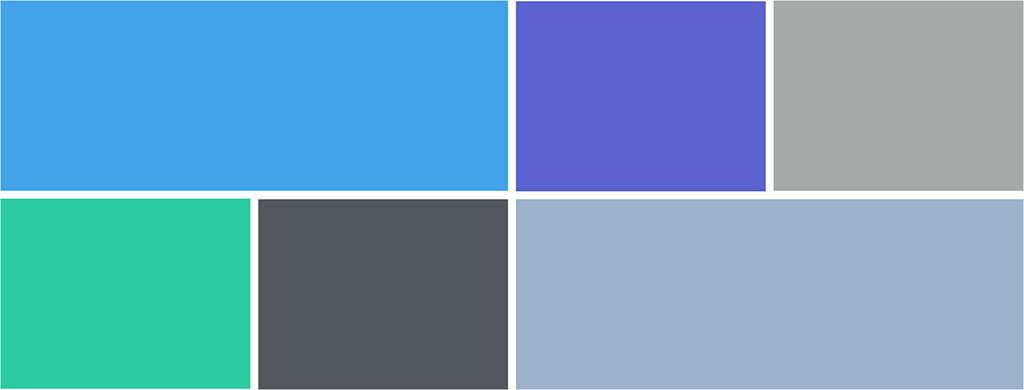LEVATION
SERVICES
ENGINEERING
OUR ORGANIZATION ALSO OFFERS SITE SUPERVISION AND A MANAGEMENT ROLES ON A MAJOR PROJECTS.
OUR ENGINEERING TEAMS HAVE ESTABLISHED A RAPPORT WITH CLIENTS TO THE EXTENT WHERE THEY HAVE FOUND IT MORE ECONOMICAL TO UTILIZE OUR STAFF AND FACILITIES THEN TO HAVE THEIR OWN FULL TIME PERSONNEL
Elevation specializes in the design and detailing of Structural, Architectural, Façade and Cladding works. Documentation can be prepared from either of our offices or on site depending on the requirements of the client. Elevation engineering and drafting staff have experience in all facets of the.
Elevation engineering and drafting staff have experience in all facets of the
construction industry. Our technical personnel have been involved in large industrial and commercial projects including Airports, Mass Transit Systems, Hotels, Shopping Centers, Residential and Manufacturing Plants.

COMPANY PRODUCT TYPES
ELEVATION AREAS OF WORK INTEREST INCLUDES
UNITIZED CURTAIN WALL SYSTEM
STICK SYSTEM CURTAIN WALL
SKYLIGHTS
ALUMINUM AND STAINLESS STEEL
HANDRAILS
HIGHT QUALITY ALUMINUM DOORS AND WINDOWS
FRAME LESS GLASS FOR SHOP FRONTS
LIGHT WEIGHT ARCHITECTURAL METAL WORK
ALUMINUM COMPOSITE
STAINLESS STEEL CLADDING
FRAME LESS POINT SUPPORTED
GLAZING
BLAST RESISTANT FACADES, DOORS
AND WINDOWS
DRAFTING
OUR COMPANY OFFERS CAD DRAFTING IN BOTH MICRO STATION OR AUTOCAD
THE SERVICES OFFERED INCLUDE
Architectural Drafting
Plans, Elevations and Details
Schedules
Interior Design
Design development and production of curtain wall,
cladding, balustrade
shop drawings including marking plans, elevations, sections
Production of detailed glass and aluminum fabrication drawings
Design and detailing of any secondary steelwork.
Skylights , Canopies, Windows and Doors.
STRUCTURAL DRAFTING

STRUCTURAL DRAFTING
Structural steel drafting and detailing services for steel fabrication drawings using AutoCAD and Robot.
STRUCTURAL STEEL DETAILING
Structural steel detailing for general arrangement and connection drawings.
STEELWORK DRAFTING
Steelwork drafting and detailing for miscellaneous fabrication structures
DESIGN SUPPORT
Design development of engineering drawings
STEEL ERECTION
Drafting and structural steel erection and sequence drawings
PRODUCTION OF STRUCTURAL STEEL SHOP DRAWING
Production of structural steel shop drawings including connection design and engineering calculations.
Fully detailed fabrication drawings incorporating individual
and consolidated BOQ
INSTALLATION

INTRODUCTION TO INSTALLATION
Modern day Façade systems are becoming increasingly complex. Initially the cladding system was required to be a passive skin, used solely to protect against the elements. Now the cladding
envelope is increasingly required to not only protect but to actually harness the very elements they used to repel.
The incorporation of thermal designs and the use of photovoltaic systems are only two of the many developments that are now becoming commonplace, in addition to the use of double skin façade systems.
These changes in the fundamental requirements of the cladding system have also been reflected by the use of computers being applied to the procedure of design and fabrication of the facade.
However the manner of installation of the cladding system remains enmeshed in the old and relatively traditional manner of erection.
As the design has become more complex from an Architectural and technical view point, it becomes increasingly reliant upon accurate manufacture and assembly.
The use of unitized systems has enabled the assembly to be carried out in the controlled environment of the factory. This has assisted in enabling QA/QC inspections and procedures to be developed
to ensure compliance with design and assembly requirements.
Unfortunately, the improvement in design, manufacture and assembly has not been repeated in the installation of the cladding system.
IMPORTANCE OF INSTALLATION
No matter how good the design and manufacture of the wall system, it can all become a disaster if the installation is not carried out in the correct manner. With the increasing use of unitized systems, concern regarding the quality of the curtain wall assembly is being diminished but the knowledgeable are now transferring that concern to the role played by the installer.
The success and wide spread use of the relatively simple stick-wall resulted in the installer being able to fix problems after installation, usually by applying sealant at strategic locations. The change to unitized systems has resulted in all of the joints being made and checked in the factory except for the inter-unit joints and seals which, by definition, must be done on site.
The major problem with the types of field-joints that are required to be completed in a unitized system is that they are required to be covered over to allow the installation to progress. If any problems occur with these joints then it is rarely a case of applying sealant, as the area in question becomes inaccessible to repair.
Although repairs are not impossible to make, it is usually difficult, costly and time consuming. It therefore becomes essential to use trusted installation crews who are well versed in the methodology of the system and also
aware of the importance of ensuring the correct application of primers and sealant splices, in addition to the obvious ones of anchorage and retention systems.
QUALITY OF WORK
Elevation staff are not only fully trained in installation procedures but also appreciate that they are trusted with the care of the client’s property.
Installation is carried out with the belief that damage to material is not acceptable at any level and that it will be avoided by the use of correct procedures and the use of protective devices.
SAFETY
Despite our commitment to our clients we readily and unashamedly admit that safety is our number one priority. From tender stage through to the completion of the installation, safety is carefully considered and all statutory requirements are considered as the minimum level of commitment, which should be surpassed wherever possible.
Safety is considered and systems implemented for transportation,
storage, hoisting, installation and cleaning of the façade
and its related components.
Our fully qualified safety officers have a continuous presence on site.


CONTACT US
GET IN TOUCH
ELEVATION FACADES ENGINEERING
AND CLADDING WORKS
DUBAI INVESTMENT PARK 1
P.O. BOX 232778
+971 488 33 918
+971 50 482 1042
STAY CONNECTED







